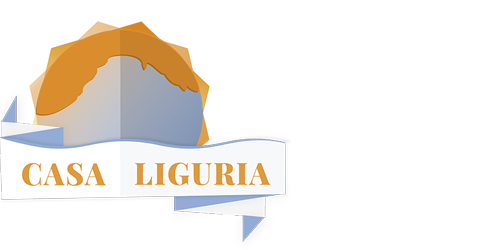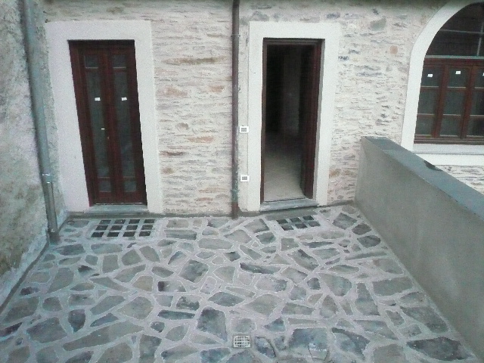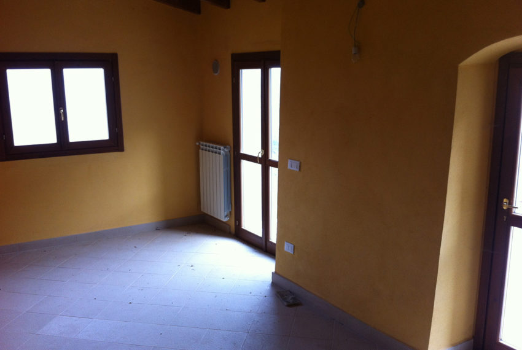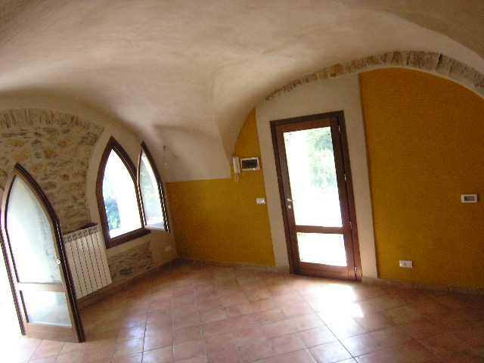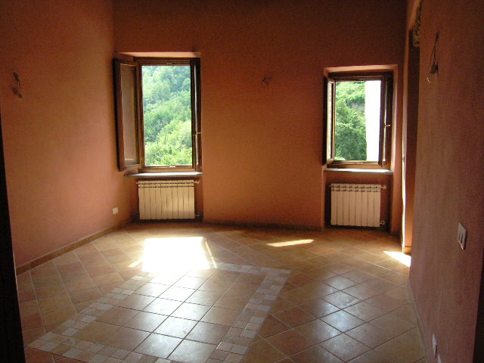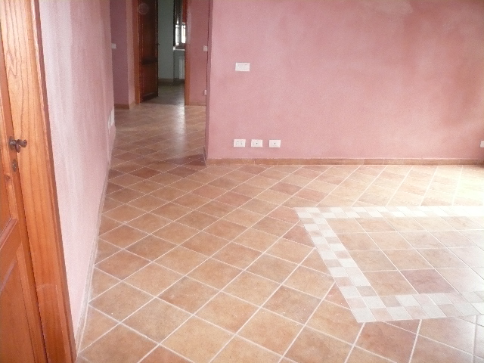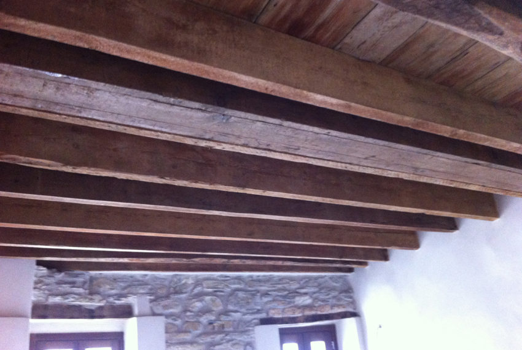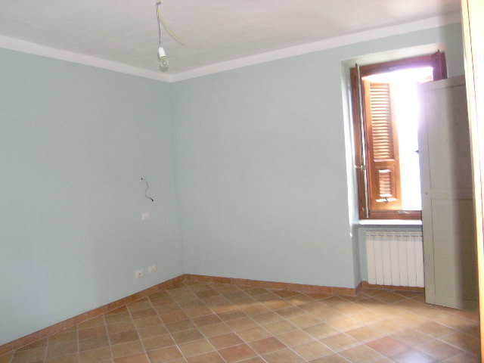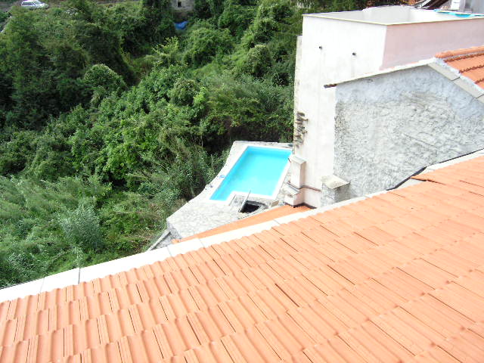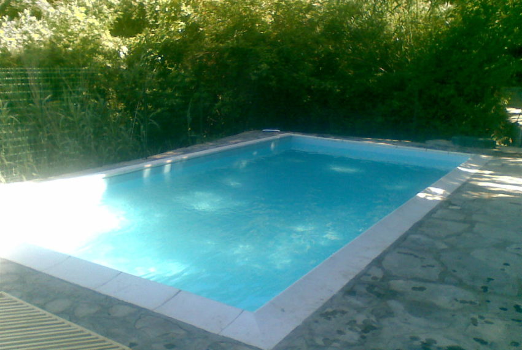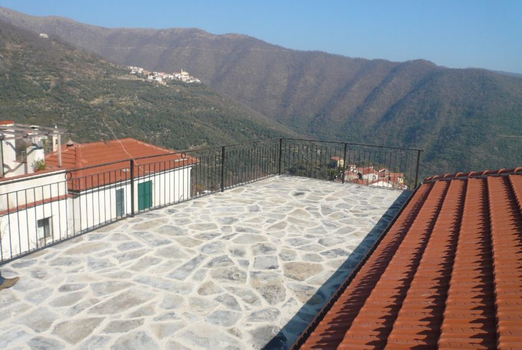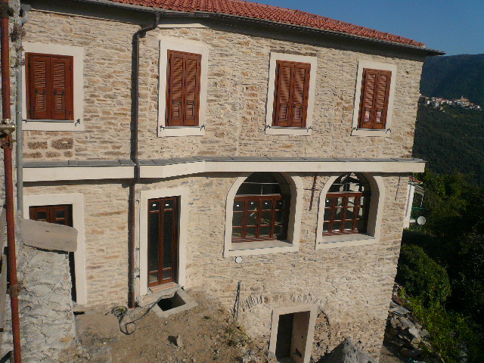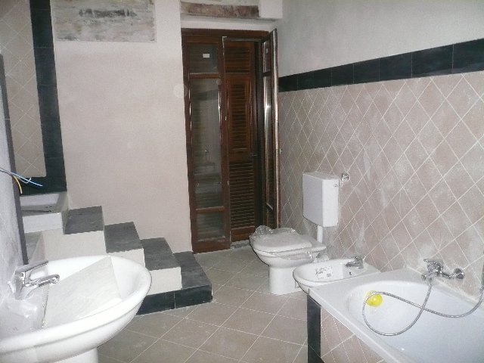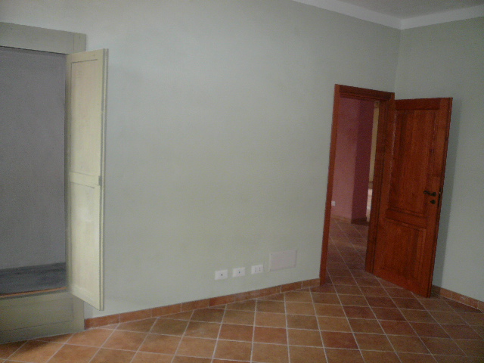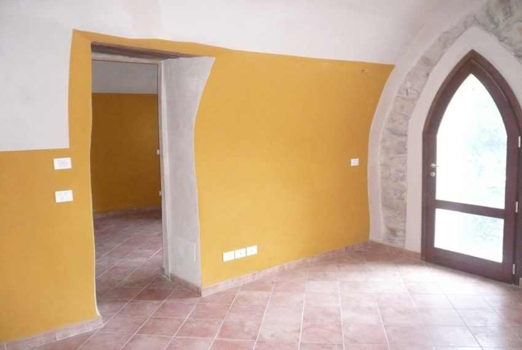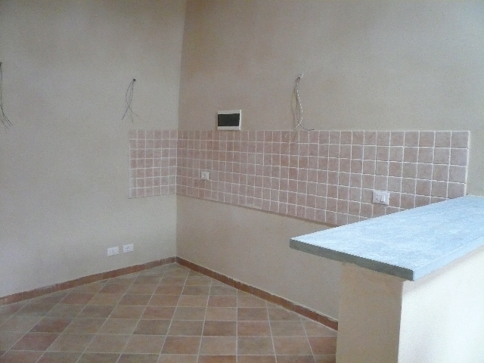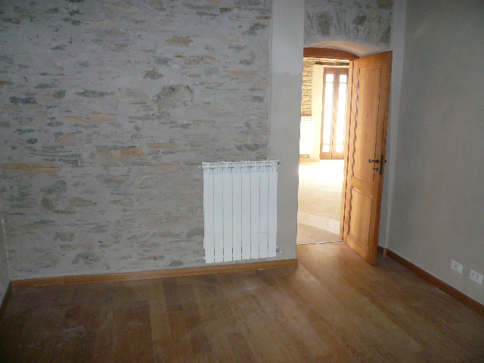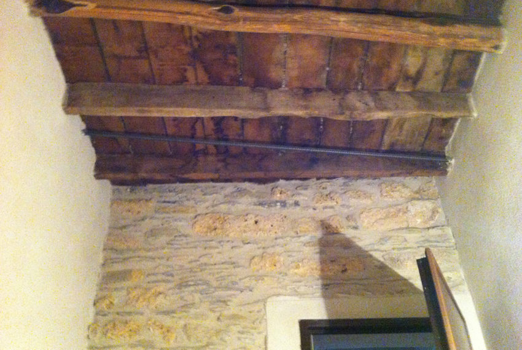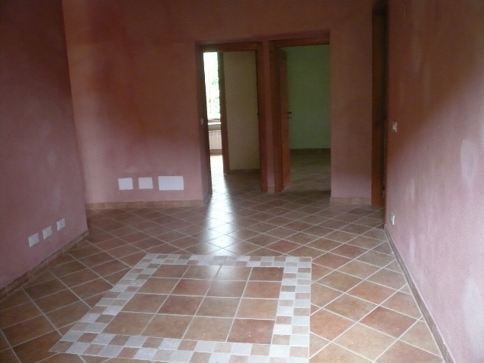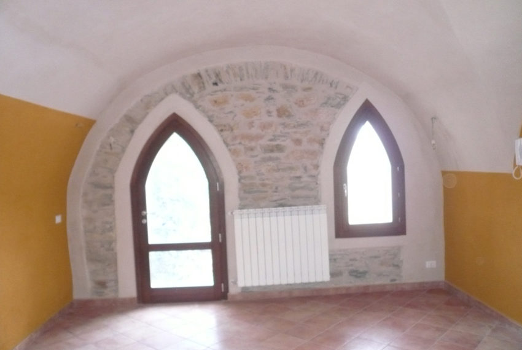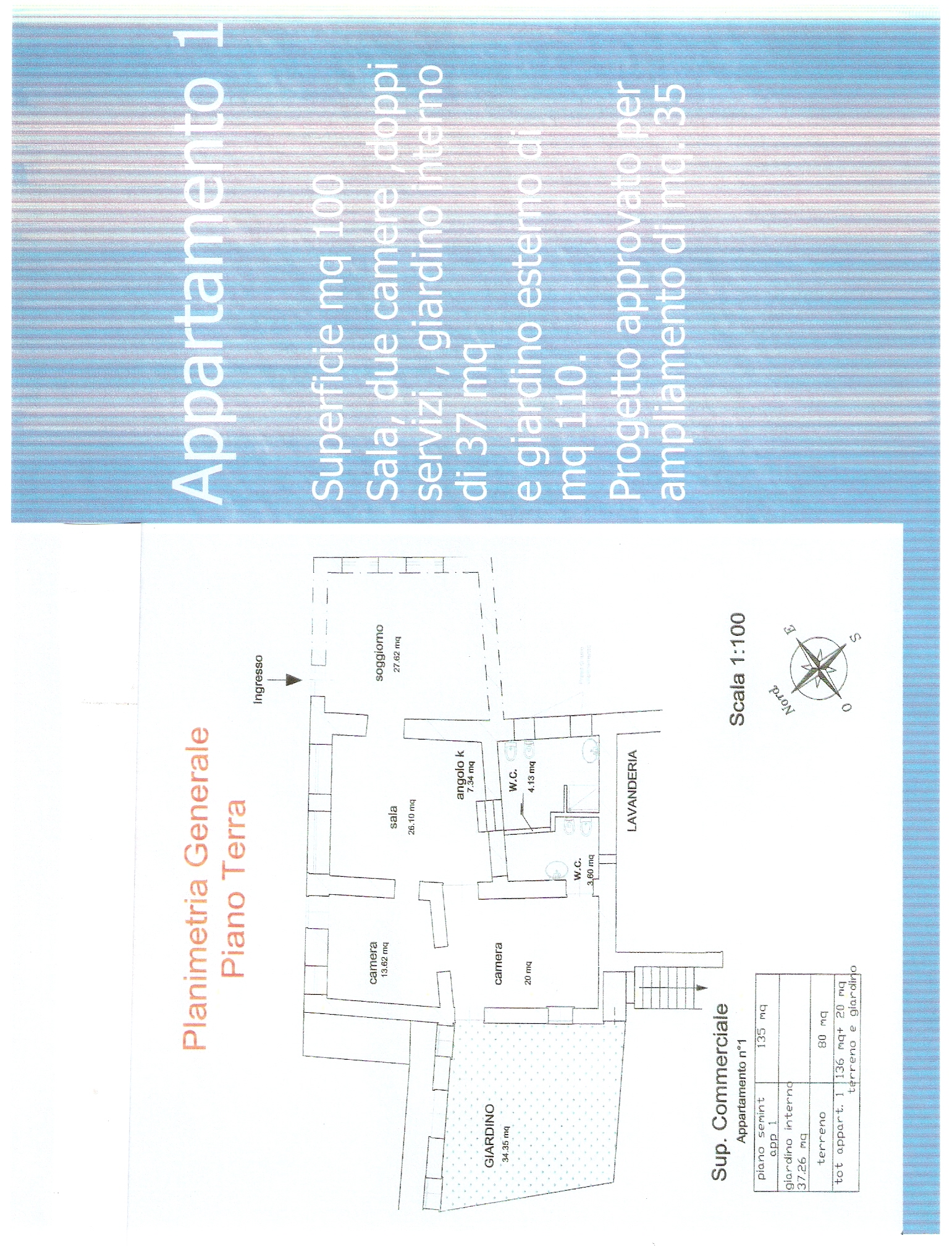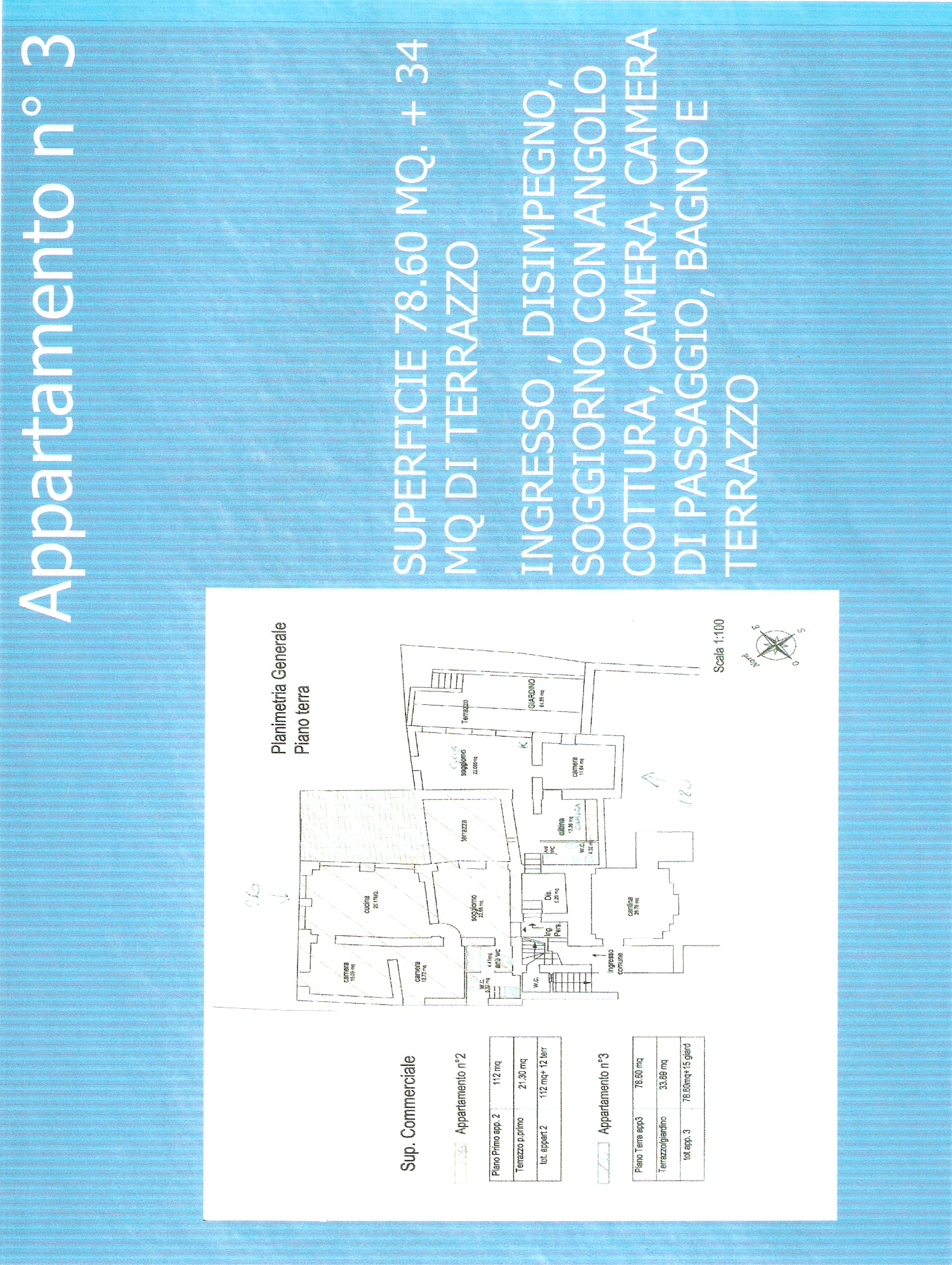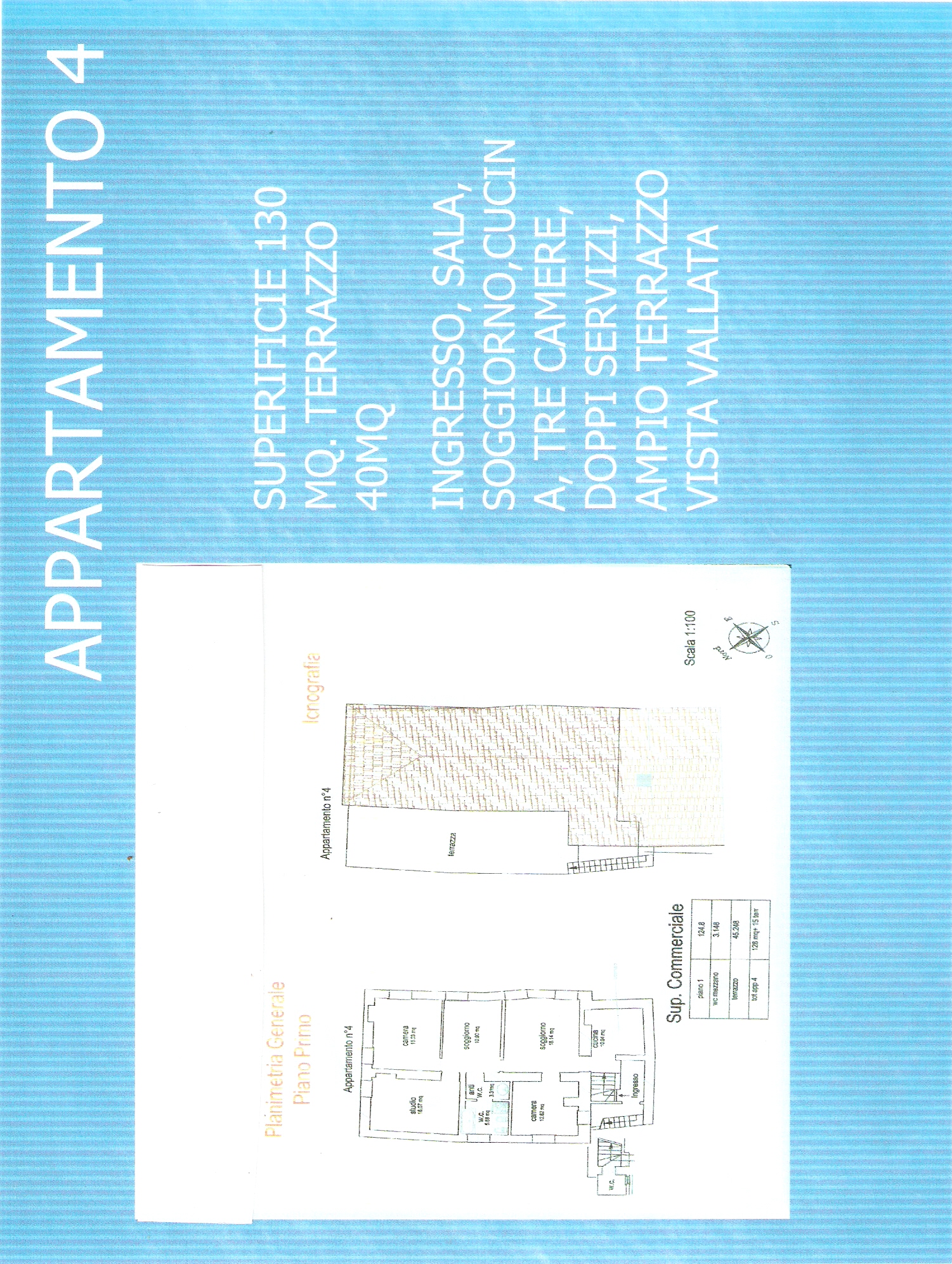Descrizione
Ancient Restored Water Mill 4 apartments Imperia
All apartments can be sold separately. The Ancient Restored Water Mill 4 apartments Imperia was built at the beginning of ‘800 in a typical small village of Liguria, at 14 km from the sea of the city of Imperia. It has a sunny open view and it is composed by walls in stones and levels in wood, with roof in Marceillaise shingles.
The 420 squared meters are diveded in 4 apartments and 133 squared meters of terraces.
There is a garden of 500 squared meters with trails in local stone and a swimming pool with sunbathing area.
Environmentally-friendly natural local materials were used in the restoration, like wood, slate and cardoso stones.
The use of first choise materials made of lime to make the building transpired and in a perfect style, like “calcinto” plaster and “risancalce” masonry from Vimark company, keeps style and typology of the building.
There is the possibility to buy the 4 apartments separately, as they have been done to respect the privacy, keeping style and typology of the building.
Swimming pool, garden and sunbathing area are in common
The 4 flats are divided as follow:
Ground floor 80 square meters (262 ft) flat composed of entrance, hallway, livingroom with kitchen area, two bedrooms, one of them it is used as passage, bathroom and 34 square meters (112 ft) terrace with garden.
145,000.00 Euro
Ground floor 100 square meters (328 ft) flat composed of livingroom with kitchen area, two bedrooms, two bathrooms, 37 square meters (121 ft) inside garden and 110 square meters (361 ft) outside garden. Approved project for 35 square meters (115 ft) extension.
210,000.00 Euro
Ground floor 112 square meters (367 ft) flat composed of entrance, large loggia with kitchen area, two bedrooms, bathroom and 22 square meters (72 ft) terrace with beautiful view.
220,000.00 Euro
First floor 130 square meters (427 ft) flat composed of salon, livingroom, kitchen, three bedrooms, two bathrooms, big terrace of 40 square meters (131 ft) with wonderful view of the valley, exposed to South.
230,000.00 Euro
More details in layout.
Swimming-pool and garden will be in common.
Dettagli
- classe energetica
- G
