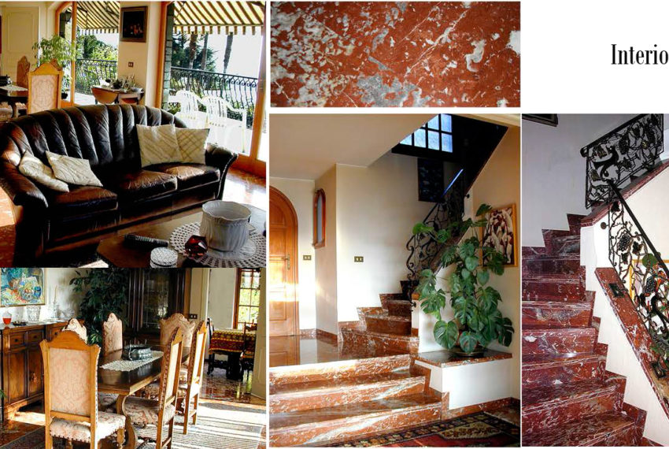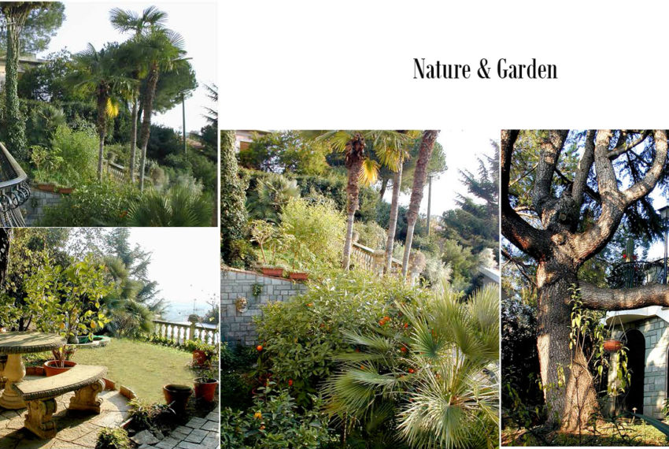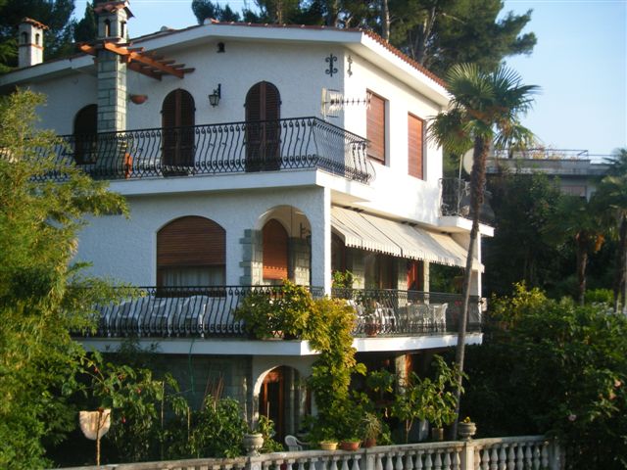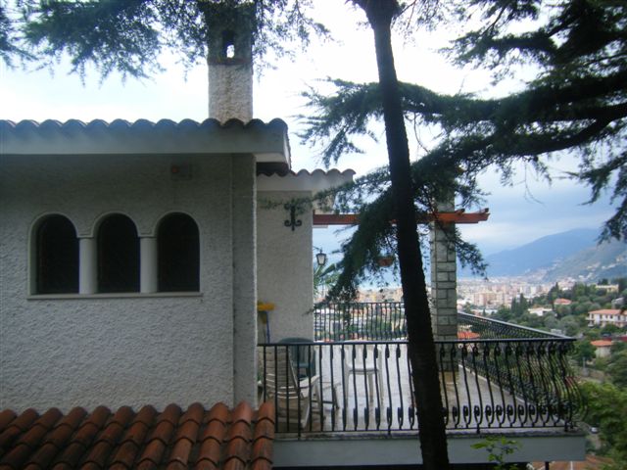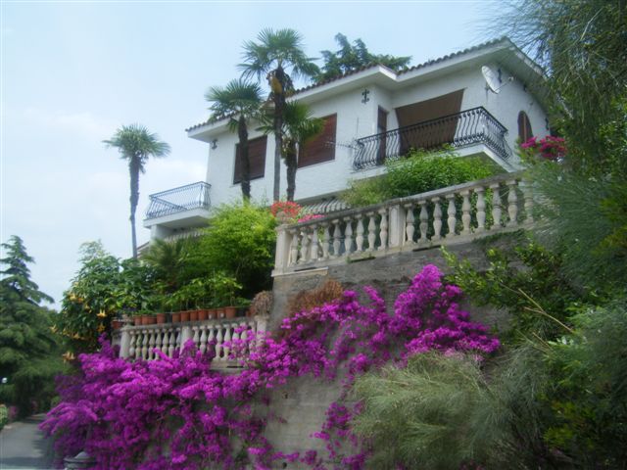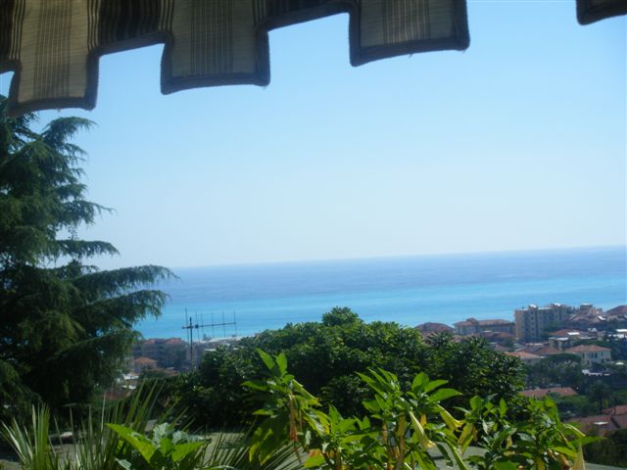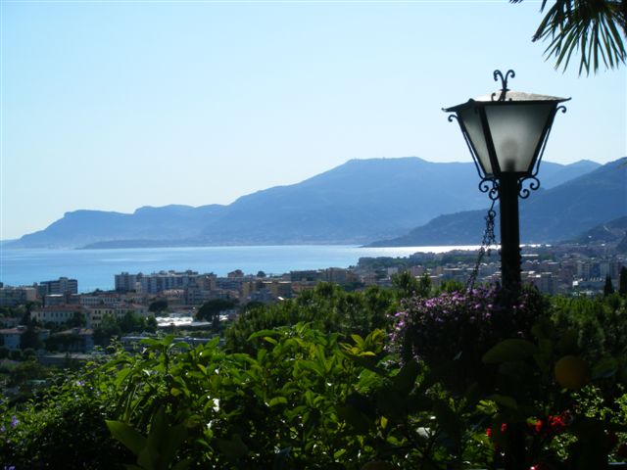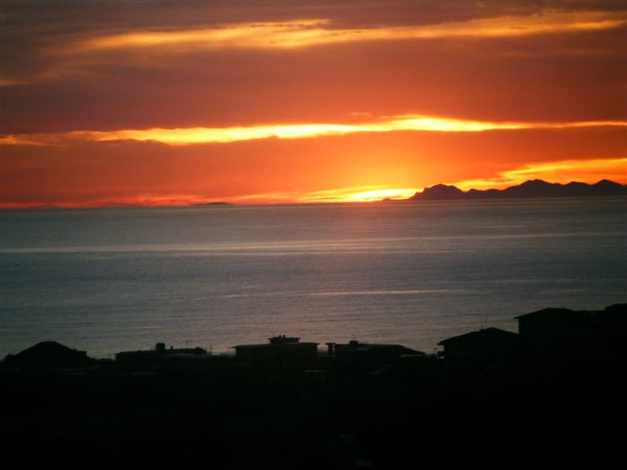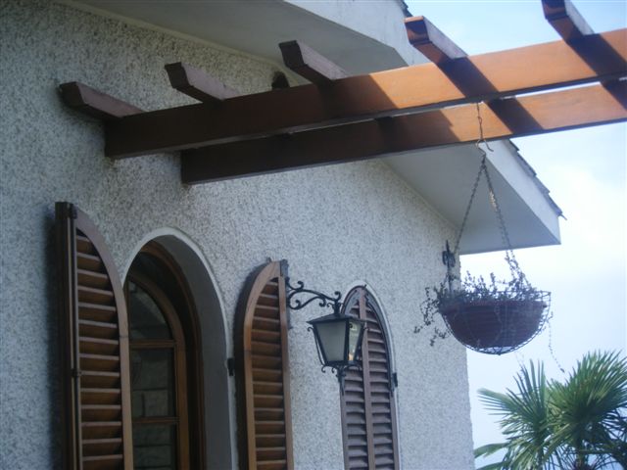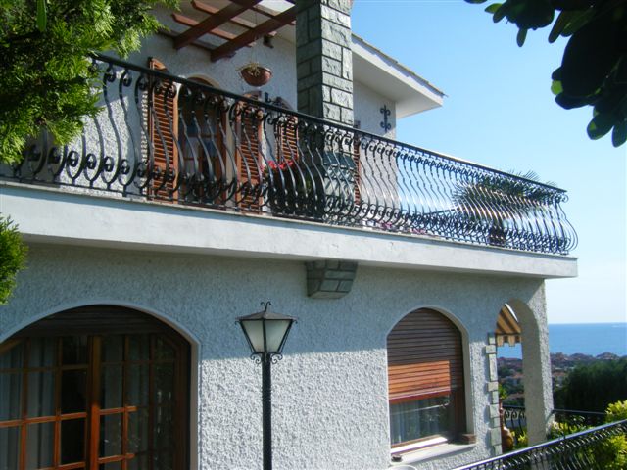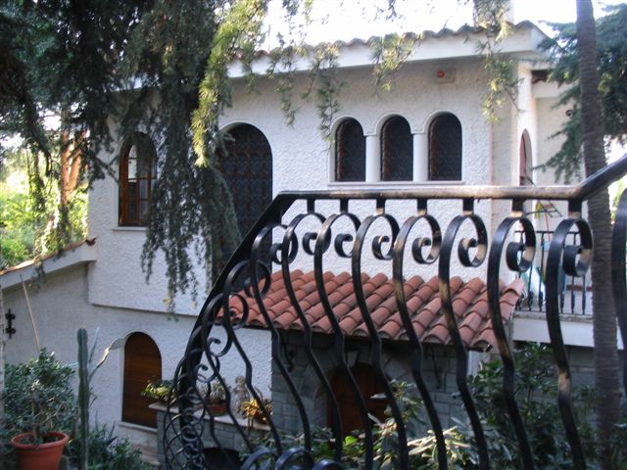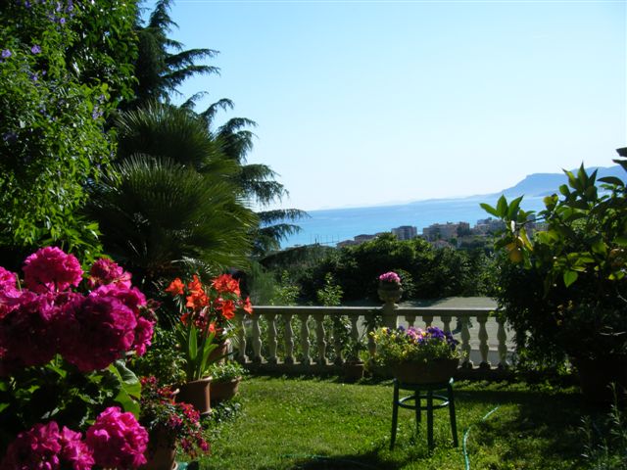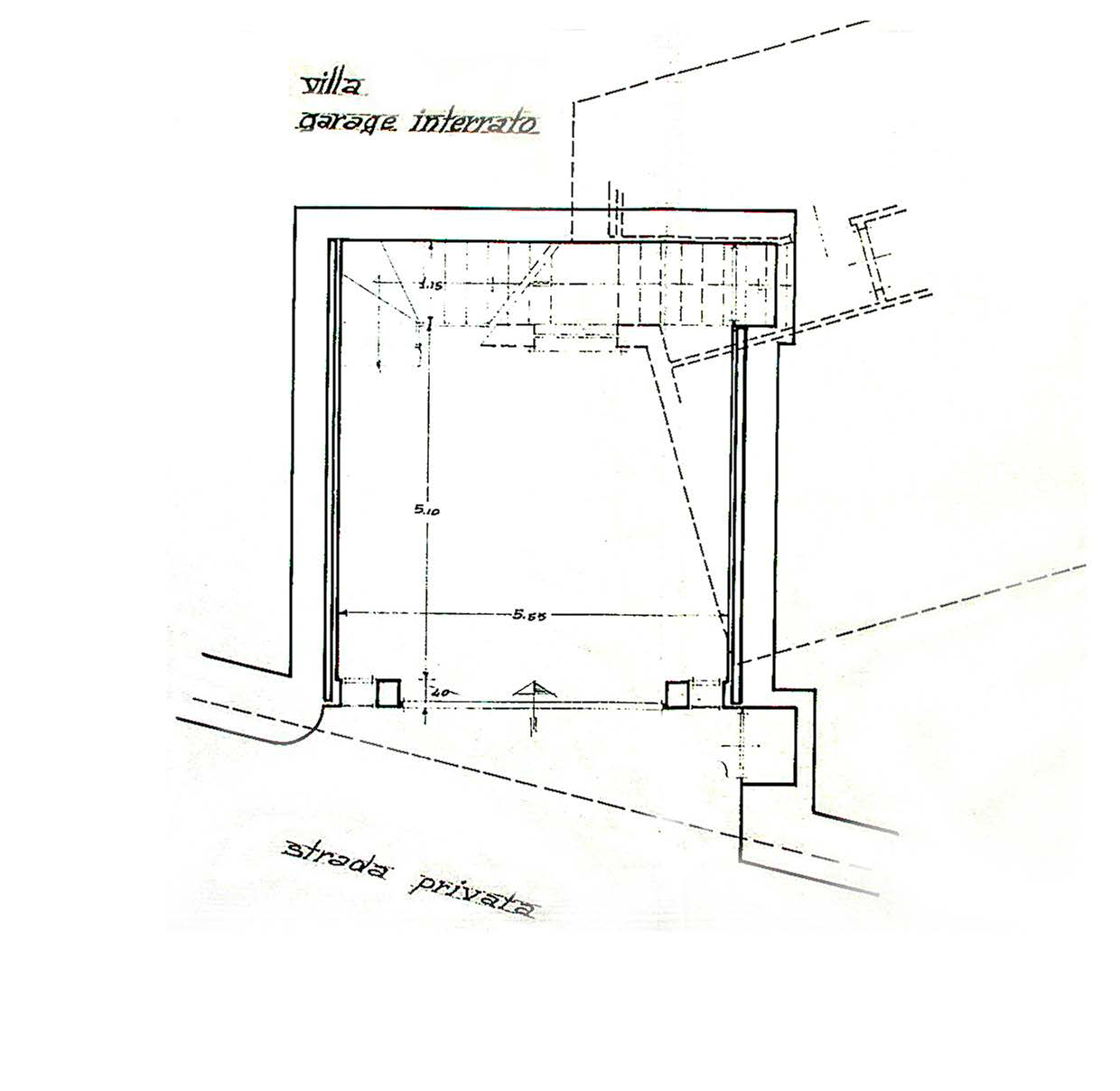Descrizione
|
EXCLUSIVE VILLA BORDIGHERA SEA VIEW
Bordighera, between Sanremo (10 km) and Monaco Monte Carlo (30 km), at 56 km from International Airport of Nice Côte d’Azur (only 48 minutes by car) and at 145 km from Genoa (1 hour and 38 minutes by car), it is an Italian town, in Liguria region, province of Imperia. It is a beautiful town rich of palm trees, flowers and renowned gardens. Mediterranean climate “the sweetest and healthy in Italy”.
The villa has a wonderful view of Côte d’Azur: Mentone, Monaco Montecarlo, Nice and Cannes, Bordighera, the valley of Vallebona, Maritime Alps and Pre-Alps.
From the villa it is possible to see the departure of cruise ships from Monaco Montecarlo, from Nice and all ferry-boats to Corsica, especially evocative at night with all lights on.
The garden, around 500 square meters in three levels, with grassland, rocks and garden, high Mediterranean trees: palm trees, cypress, cedar, mimosas, fruit trees and citrus, all enfenced by white stone Verona balustrade.
High quality materials were used to build the Villa, including marble ” Red France “, also called Rouge Lanquedoc. Excellent and beautiful original ceramics
from Vietri. External doors and windows are all in douglas pine, with wide windows, wood shutters in wood and douglas, prepared for electrical closing, alarm system of Logist .
THE BASEMENT is composed by three bedrooms with cotto pavement in fine Vietri ceramic 20×20 cm.
TAVERNETTA – Cellar, furnished with table and shelves.
SMALL PANTRY with white cubes tiles floor.
BOILER ROOM tiled with clinker, stairs in Roman travertine marble and handrail in douglas.
All bedrooms floors and the hallway are in high quality hand painted tiles.
GROUND FLOOR:
Livingroom (42 square meters) with fireplace and wrought-iron decoration, large panoramic windows with doors to a big terrace. All baseboards are made of marble.
Kitchen, dining room with panoramic window and communicating to the outdoor area, part of the garden has been paved in stone Sarizzo Silvery and equipped with a barbecue and a massive stone table with benches.
FIRST FLOOR: three bedrooms and two bathrooms.
Master bedroom with dressing room and fixed wardrobe, bathroom and big terrace.
Other two bedrooms, a bathroom and a terrace.
All terraces, on the various floors, are paved with green clinker tiles in ceramic.
All balustrades are in iron.
The windows without closing external doors and windows were protected by iron bars .
The exterior facade is white. It is plastered with mortar white cement and white Carrara marble facade. A small part of the ground floor has been covered with stones.
The main entrance of the Villa has a massive Lucerna stone staircase.
Below it, the space is now used as a storage area for garden tools.
The property is fenced with iron railing. There is a double car park and below the Villa there is an access from a private street.
+
|
| Risposta rapida |

